➔ D.Y Patil College : 7 mins
➔ ORCHIDS The International School : 8 mins
➔ S.B. Patil Public School Ravet : 10 mins
➔ JSPM Rajarshi Shahu College Of Engineering : 10 mins
Welcome to Vivanta Next, where luxury meets convenience in Tathawade. Our premium 2 & 3 BHK residences are thoughtfully designed to offer a perfect blend of style and functionality. Vivanta Next ensures a quality lifestyle with excellent connectivity to Pune’s IT hubs, top schools, and healthcare facilities. Enjoy access to an array of amenities that enhance your daily living, including landscaped gardens, a modern clubhouse, and more. Discover a home where every detail is crafted for your comfort and joy at Vivanta Next.
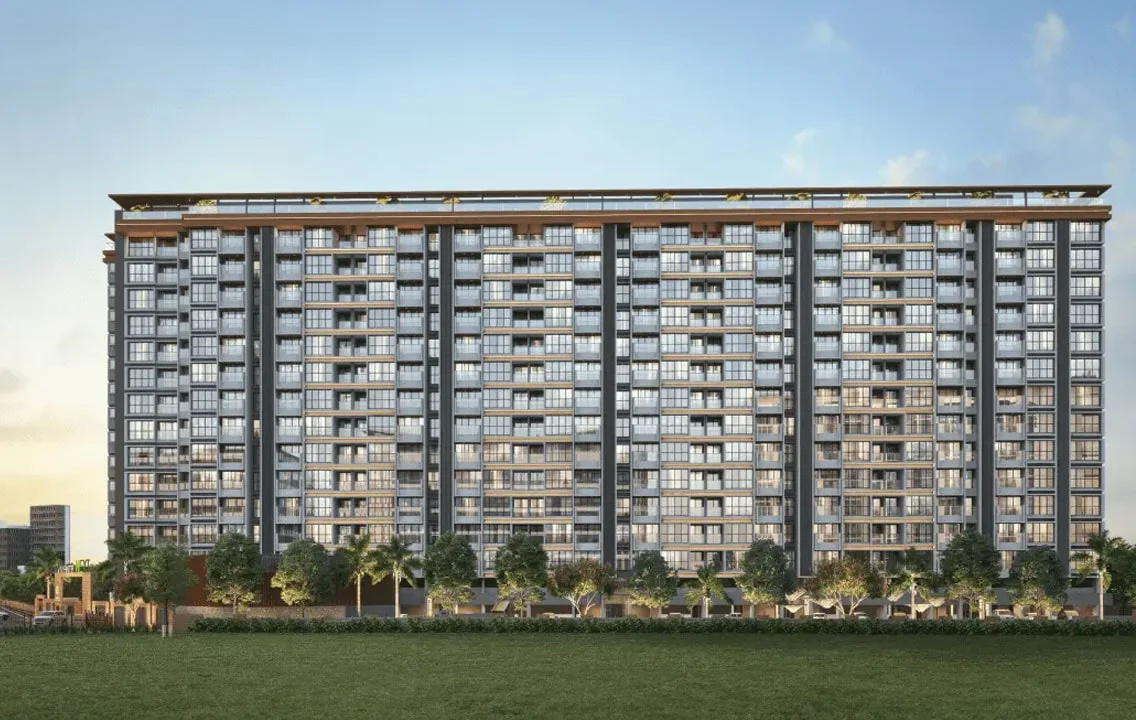
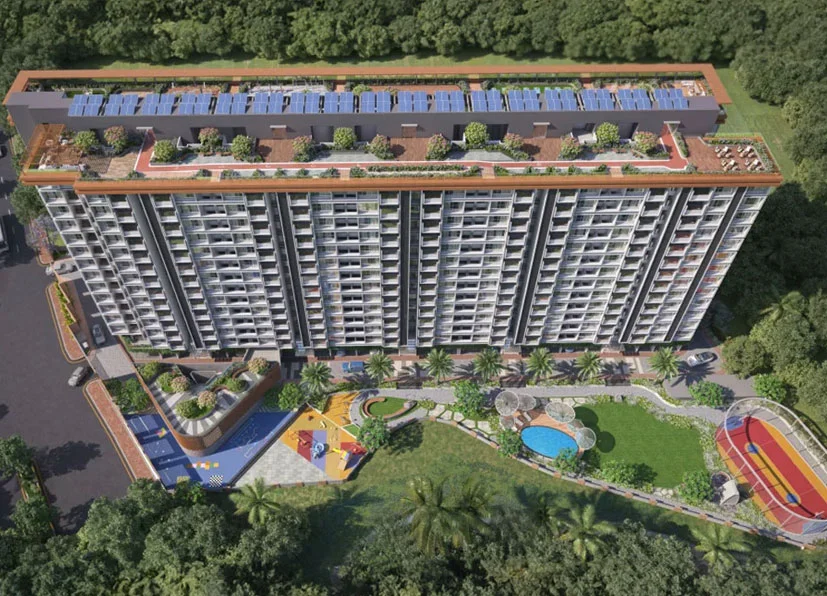

Vivanta Next in Tathawade offers a unique blend of comfort, connectivity, and style. Key highlights include modern 2 & 3 BHK layouts, premium amenities, and a strategic location near schools, shopping, and highways.
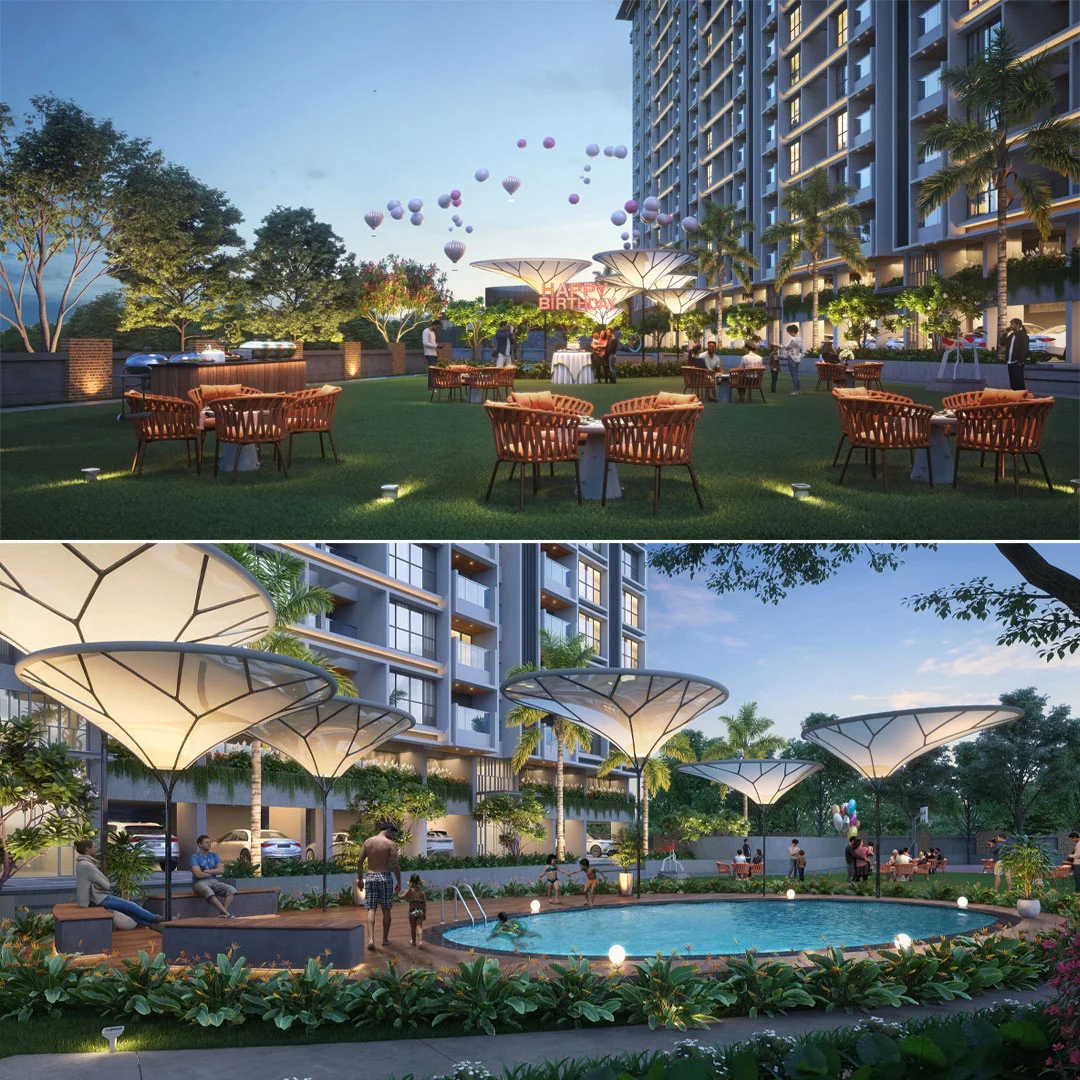
Vivanta Next brings you premium amenities like a clubhouse, swimming pool, gym, and landscaped gardens. Designed to cater to all ages, our amenities provide spaces for fitness, relaxation, and socializing, making Vivanta Next your ideal retreat.
Our thoughtfully designed 2 & 3 BHK floor plans at Vivanta Next offer ample space, natural light, and intelligent layouts that prioritize both comfort and privacy, making it the ideal home for families.
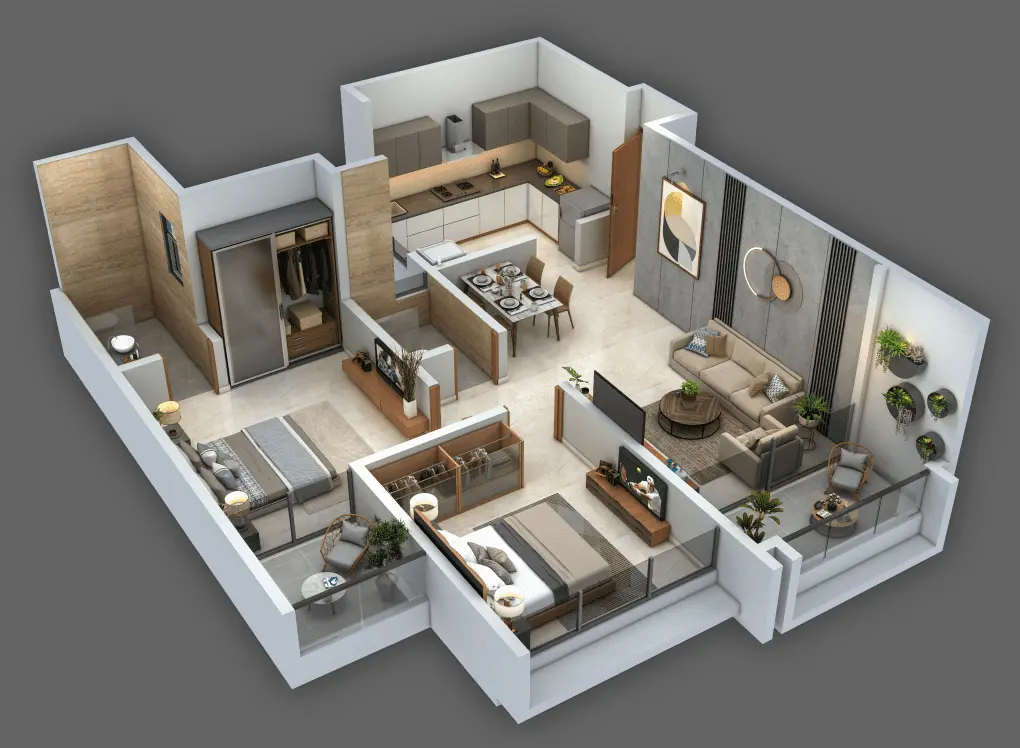
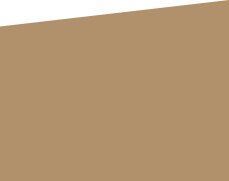
₹ 65.67L (All Incl.)
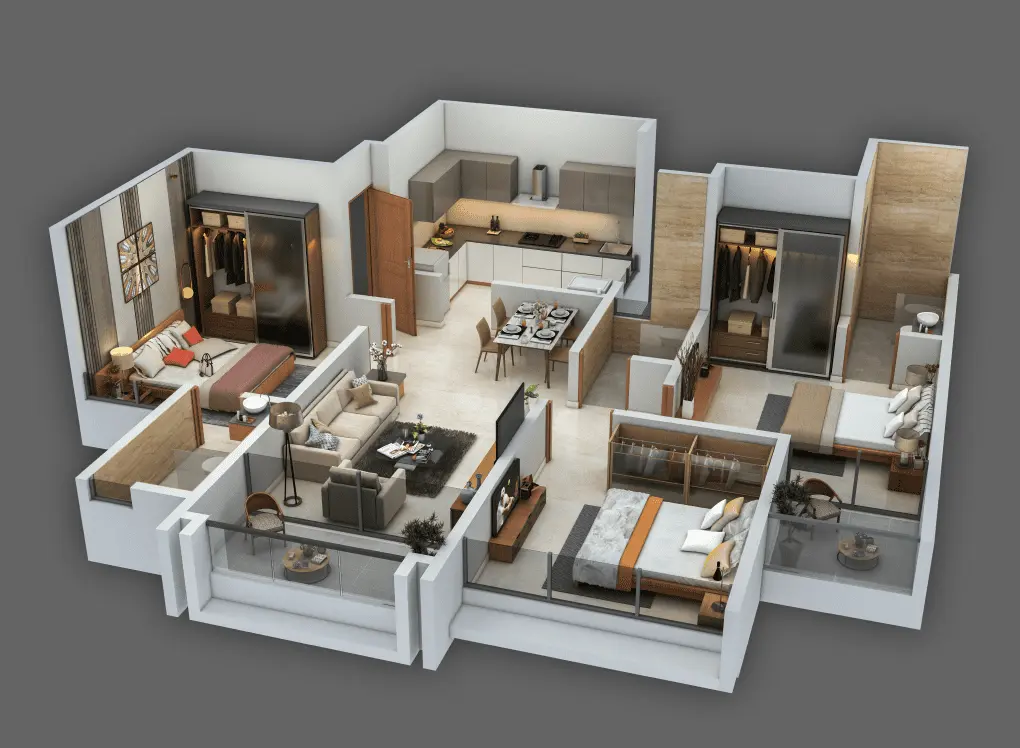

₹ 80.26L (All Incl.)

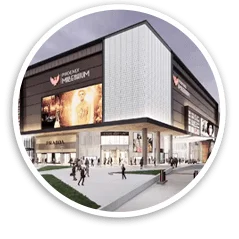




Located in Tathawade, Vivanta Next boasts excellent connectivity. With easy access to Mumbai-Pune Expressway, Hinjewadi IT Park, and top educational institutions, it ensures you’re well-connected to essential destinations.
➔ D.Y Patil College : 7 mins
➔ ORCHIDS The International School : 8 mins
➔ S.B. Patil Public School Ravet : 10 mins
➔ JSPM Rajarshi Shahu College Of Engineering : 10 mins
Located in Tathawade, Vivanta Next boasts excellent connectivity. With easy access to Mumbai-Pune Expressway, Hinjewadi IT Park, and top educational institutions, it ensures you’re well-connected to essential destinations.
➔ Pulse Multispeciality Hospital : 7 mins
➔ Punawale Multispeciality Hospital : 7 mins
➔ Life Point Hospital : 14 mins
Located in Tathawade, Vivanta Next boasts excellent connectivity. With easy access to Mumbai-Pune Expressway, Hinjewadi IT Park, and top educational institutions, it ensures you’re well-connected to essential destinations.
➔ Vision One Mall : 12 mins
➔ Decathlon Sports Wakad : 12 mins
➔ Phoenix Mall of the Millennium : 14 mins
Located in Tathawade, Vivanta Next boasts excellent connectivity. With easy access to Mumbai-Pune Expressway, Hinjewadi IT Park, and top educational institutions, it ensures you’re well-connected to essential destinations.
➔ Sant Tukaram Maharaj Bridge : 4 mins
➔ Aundh - Ravet BRTS Road : 7 mins
➔ Ravet, Pimpri-Chinchwad : 11 mins